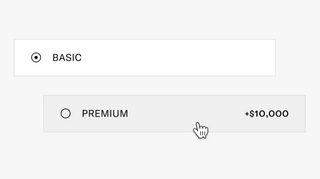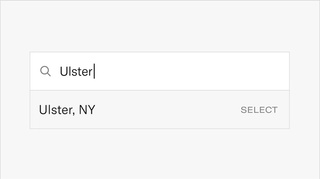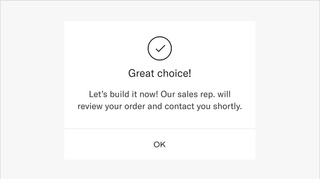YoBarn
Starts at$1,900,000
*excludes land
Starts at$1,900,000
*excludes land
50x100
75x150
100x200
| # | Area | Sq Ft |
|---|---|---|
| # | Area | Sq Ft |
| 1 | Entry hall | 92 |
| 2 | Powder Room | 35 |
| 3 | Storage | 35 |
| 4 | Kitchen | 769 |
| 5 | Format Living Room | 815 |
| 6 | Family room | 407 |
| 7 | Mud room | 90 |
| 8 | Pantry | 83 |
| 9 | Utilities Room | 84 |
| 10 | Garage | 439 |






The architects used clinker bricks for the left-facing part of the façade. This material looks sunny and warm in any weather, its tactile quality allowing the architecture to blend organically with its natural surroundings.
The traditional rustic form of the outdoor fireplace immediately catches the eye when entering the front door, setting the tone for the overall architectural experience.
The fireplace also serves as a column holding the pergola above the barbecue area.
The main material used throughout this model is reclaimed wood – our architects selected recycled and reused pieces to meet today's ever-growing need for sustainability.
Next to the fireplace, we carved out a lounge area nestled a level below ground, providing you with a cozy nest to hide, unwind, or catch up with friends over wine.
The folded roof material continues inside the terraces on the second floor to create the effect of a thin and delicate frame.
Living Room
The center of the house features a fireplace visible from all corners. The lower part is made of raw rough stone, while the upper part is a smooth, loose shape. Near the dining area, you have a perfect space for relaxing in front of the TV on a large sofa or sheep chairs.

Take an online tour through the house and select customization packages.

Where do you want the house to be built? Can we assist with land selection and financing?

We will review your order and handle the process, from paperwork to a finished house.
Up next
from $3,800,000
