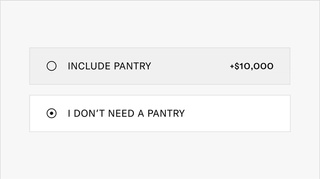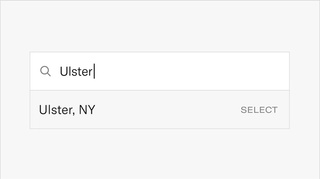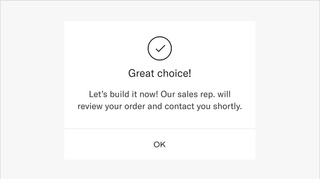YoModern
Starts at$3,800,000
*excludes land
Starts at$3,800,000
*excludes land
120x100
120x300
150x300
| # | Area | Sq Ft |
|---|---|---|
| # | Area | Sq Ft |
| 1 | Entry Hall | 226 |
| 2 | Entry Wic | 47 |
| 3 | Powder Room | 31 |
| 4 | Formal Living Room | 533 |
| 5 | Office / Guest bedroom 1 | 152 |
| 6 | Guest Wic 1 | 19 |
| 7 | Guest bathroom 1 | 49 |
| 8 | Family Room | 372 |
| 9 | Kitchen | 239 |
| 10 | Breakfast Area | 164 |
| 11 | Pantry | 60 |
| 12 | Mud Room | 113 |
| 13 | Dining Room | 277 |
| 14 | Garage | 751 |
| 15 | Outdoor Terrace | 1474 |






Subtle metal cladding lamellas visually extend the height of the second-floor volume, lending the house an elevated appearance.
A floating extension of the second-floor volume doubles as a protective shade over the lounge area.
The Contemporary house is accompanied by a generous pool fringed by an ample leisure terrace.
Three distinct zones shape the natural flow of the outdoor areas: barbecue, lounge, and pool, each of which is directly accessible via its interior counterpart: kitchen, dining room, and living area.
At the house’s center, expansive glass windows form a transparent inner courtyard, enabling visual continuity and optimizing light while demarcating living spaces.
Double functions of aesthetic value and privacy preservation are fulfilled by the thoughtful placement of metal cladding lamellas on the second-floor volume.
Family Room
To the left of the main entrance, a generously proportioned casual living space awaits to set the scene for memorable moments. Plush materials amplify the coziness of an accent chair positioned near a custom fireplace, whose sculptural curves reflect the interior’s distinctly contemporary mood.

Take a digital 360° tour to determine which custom packages are the perfect fit for your needs.

Where do you want to live? How can we assist with land selection and financing options?

We review your order and handle the process, from paperwork to a finished house.
Up next
from $1,900,000
